Greystone - Apartment Living in Fresno, CA
About
Welcome to Greystone
5610 N Gates Ave Fresno, CA 93722Office Hours
Monday through Saturday: 10:00 AM to 6:00 PM. Sunday: Closed.
Welcome to Greystone Apartments in Fresno, California. Our beautiful apartment home community is located just off of North Figarden Drive. With our convenient northwest location and our easy access to highway 99, you are close to a variety of local parks, great shopping, dining, and entertainment. Let Greystone apartments be your gateway to fun and excitement in Fresno, California.
Greystone Apartments offers residents distinctive one, two, and three bedroom floor plans to choose from. Built with your comfort and convenience in mind, our creatively detailed residences are sure to please and inspire. Apartment home amenities include energy-efficient appliances including a built-in microwave, beautiful granite countertops, breakfast bar, quality window coverings, nine-foot ceilings, spacious walk-in closets, ceiling fans, an in-home full-size washer and dryer, and a private balcony or patio with extra storage space.
Become a resident and take advantage of all the recreational amenities and services that we offer. Community amenities include an inviting pool area, a clubhouse with coffee bar and free Wi-Fi, and a fitness center. Our gated pet-friendly community also offers barbecue areas, beautiful landscaping, and professional management. You’ll feel right at home at Greystone!
Please call us to schedule a tour. We look forward to meeting you!
Floor Plans
1 Bedroom Floor Plan
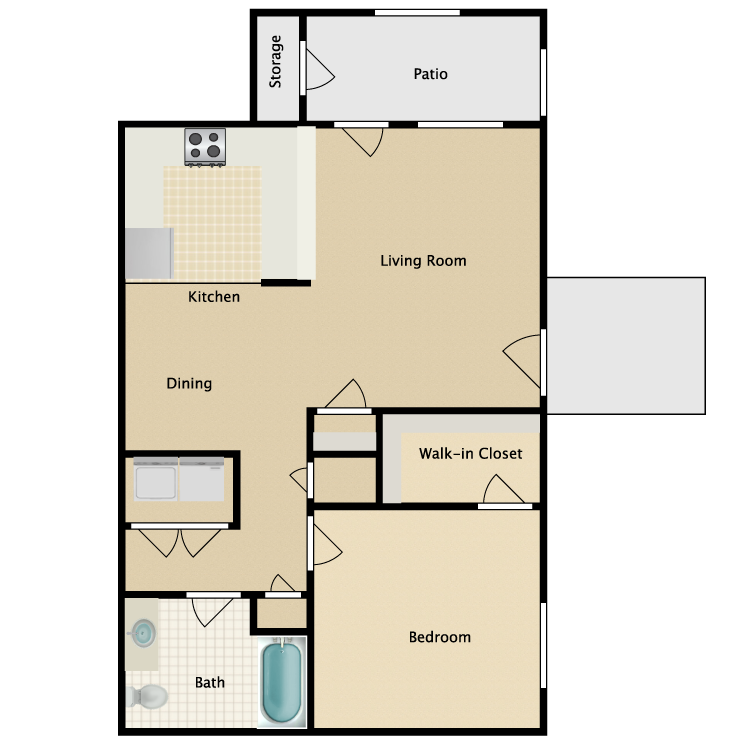
1 Bed 1 Bath
Details
- Beds: 1 Bedroom
- Baths: 1
- Square Feet: 759
- Rent: $1550-$1570
- Deposit: $700
Floor Plan Amenities
- Granite Countertops
- Washer and Dryer In Home
- Breakfast Bar
- Spacious Walk-in Closet
- 9Ft Ceilings
- All-electric Kitchen
- Ceiling Fans
- Central Air Conditioning and Heating
- Balcony or Patio with Extra Storage
* In select apartment homes
Floor Plan Photos
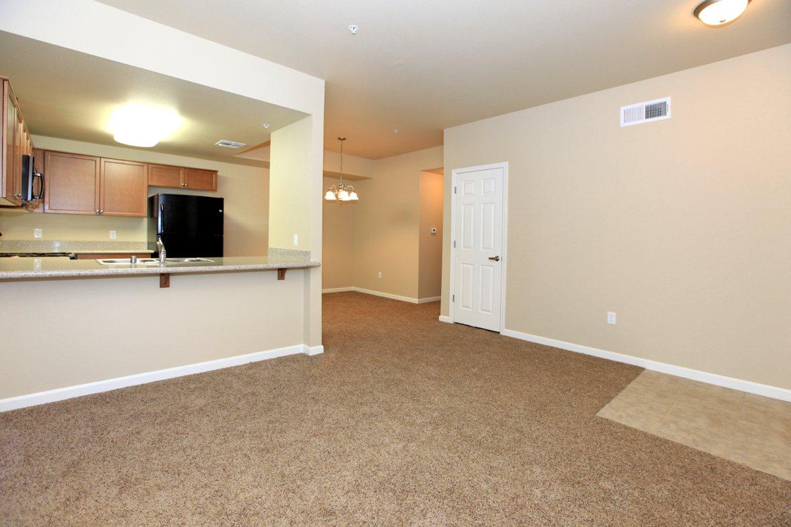
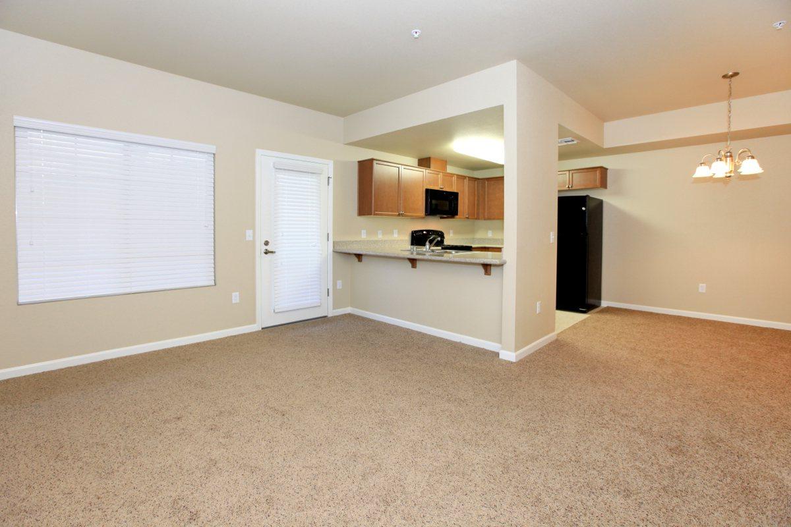
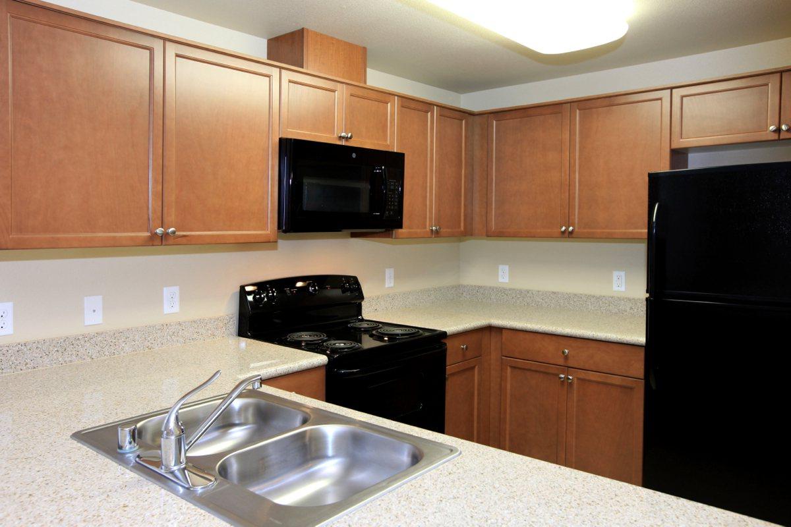
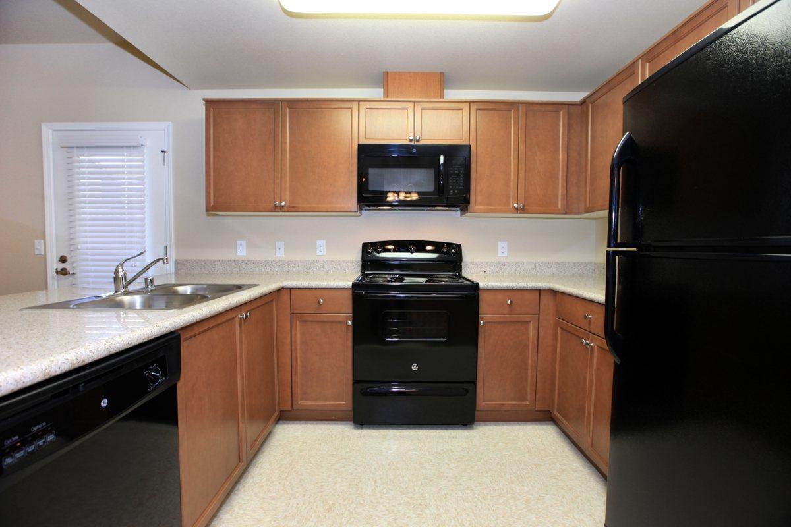
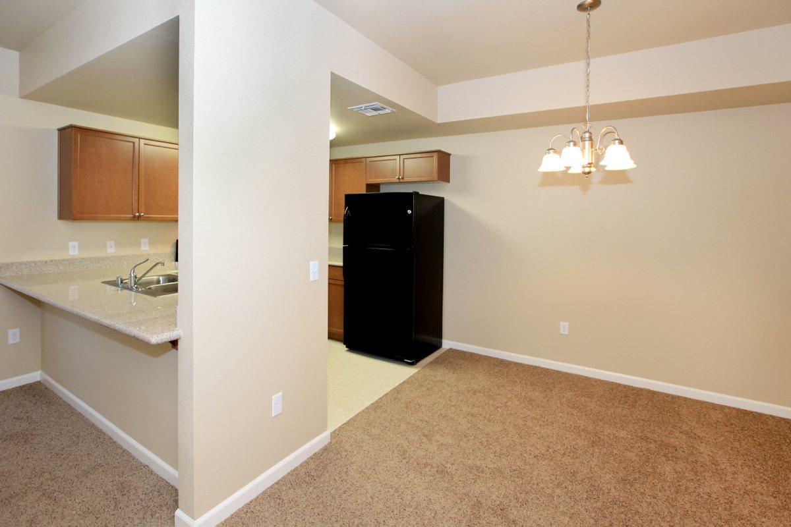
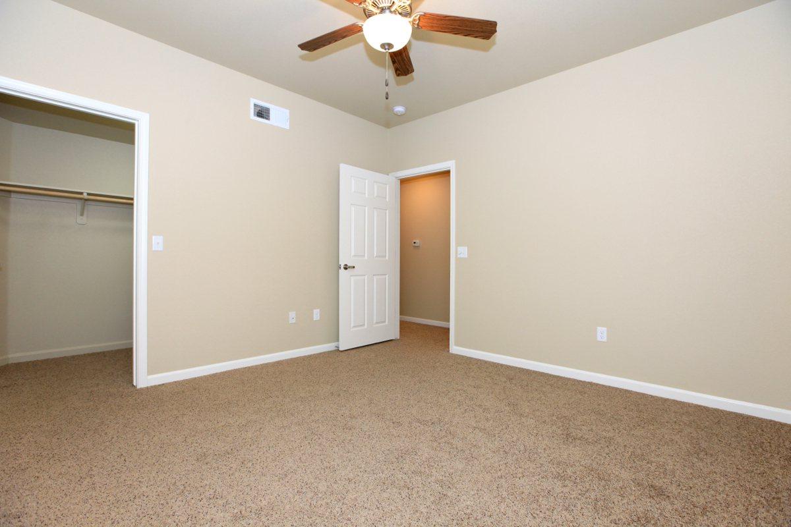
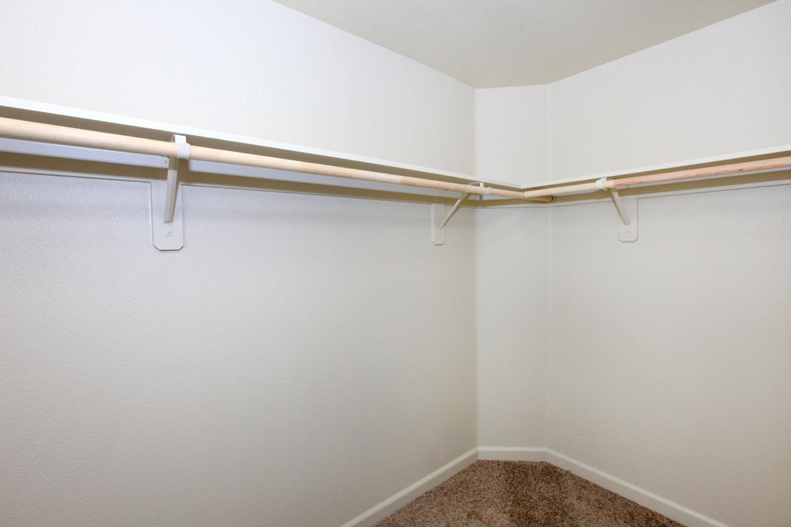
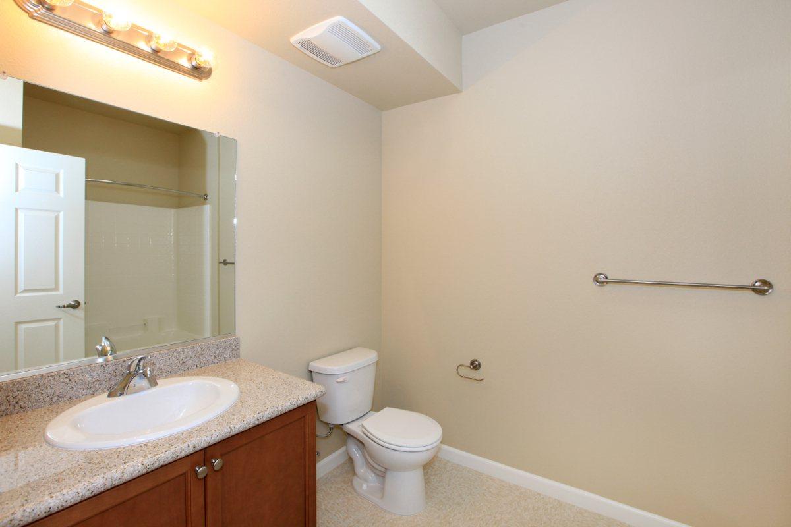
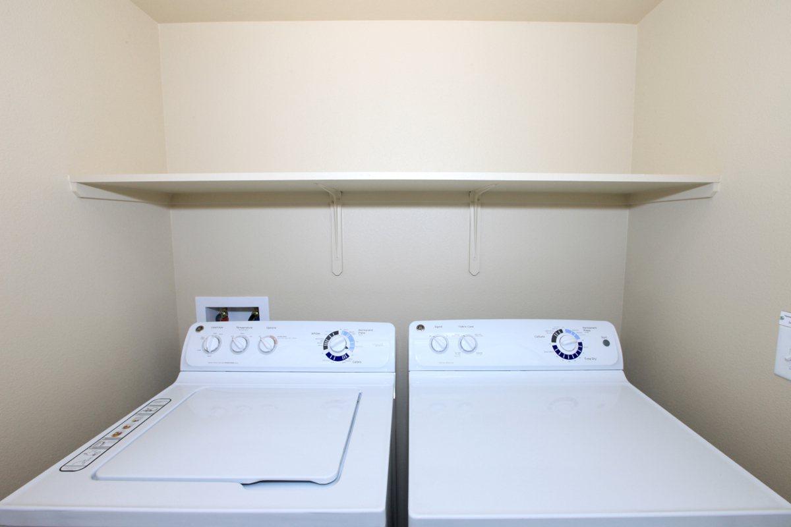
2 Bedroom Floor Plan
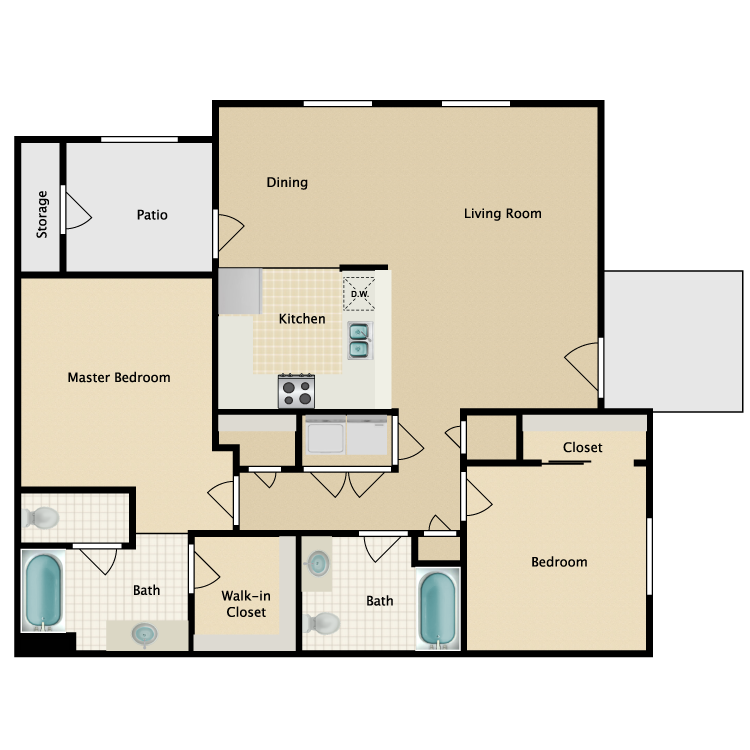
2 Bed 2 Bath
Details
- Beds: 2 Bedrooms
- Baths: 2
- Square Feet: 1079
- Rent: $1730-$1750
- Deposit: $800
Floor Plan Amenities
- Granite Countertops
- Washer and Dryer In Home
- Breakfast Bar
- Spacious Walk-in Closet
- 9Ft Ceilings
- All-electric Kitchen
- Ceiling Fans
- Central Air Conditioning and Heating
- Balcony or Patio with Extra Storage
* In select apartment homes
Floor Plan Photos
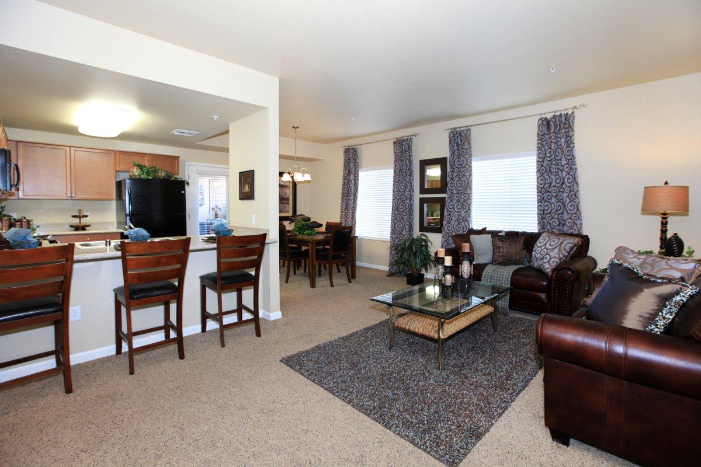
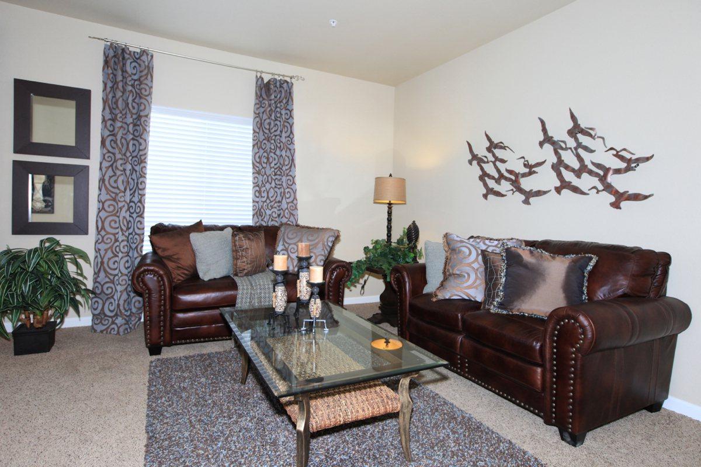
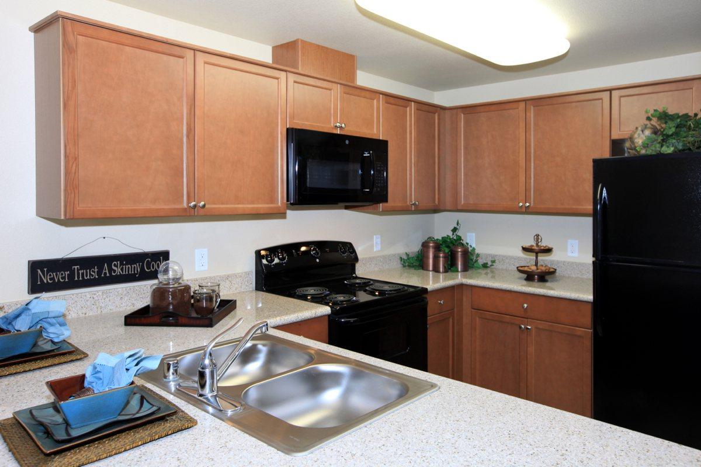
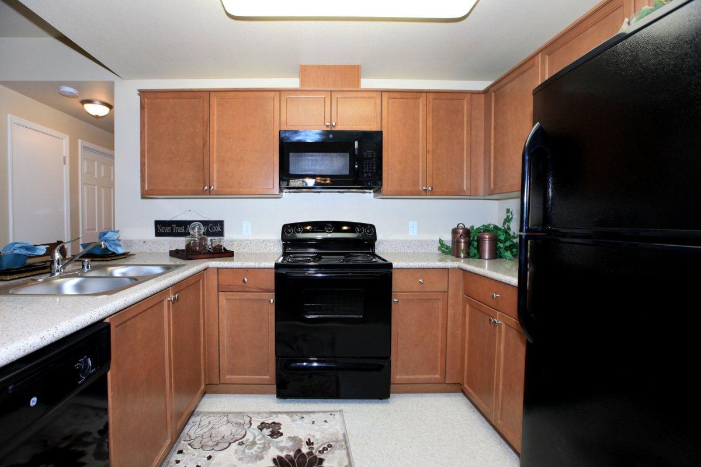
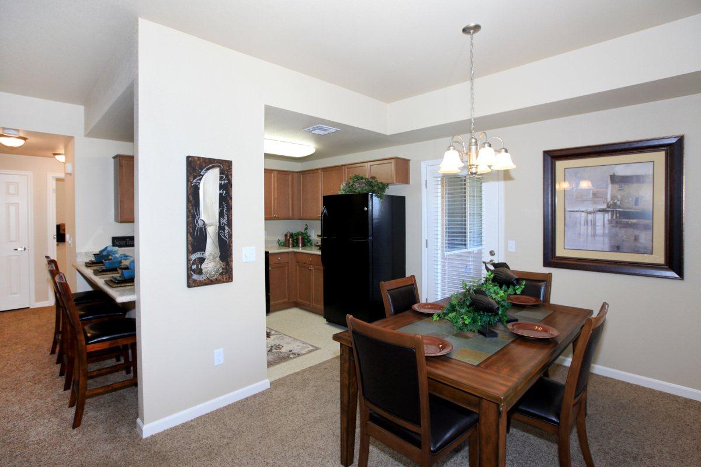
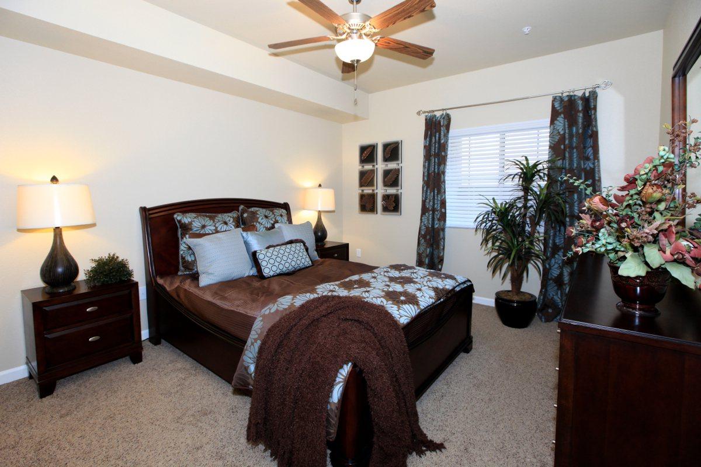
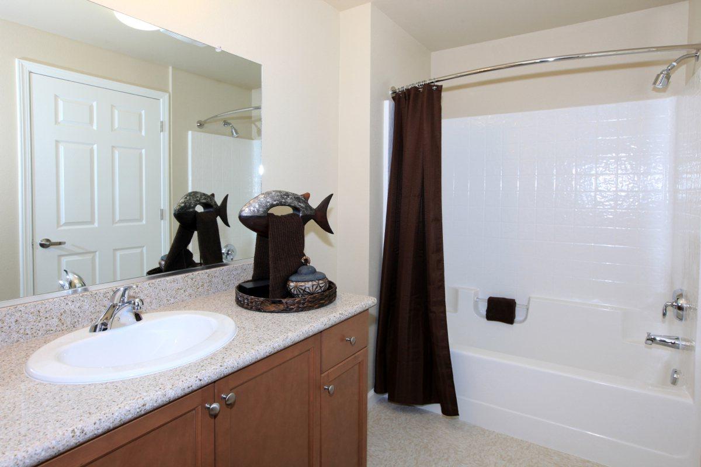
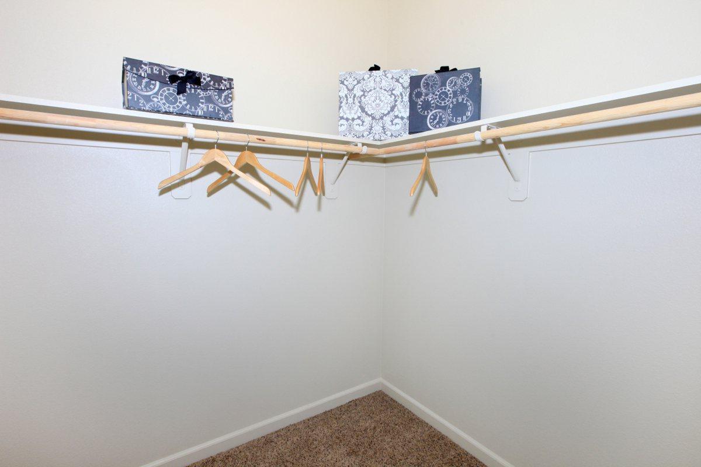
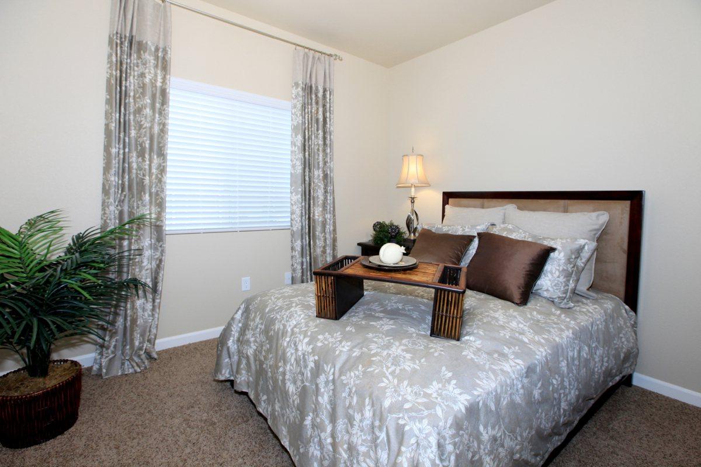
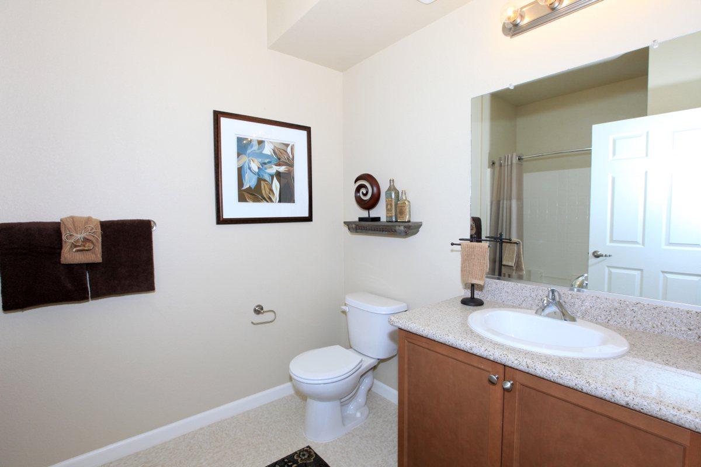
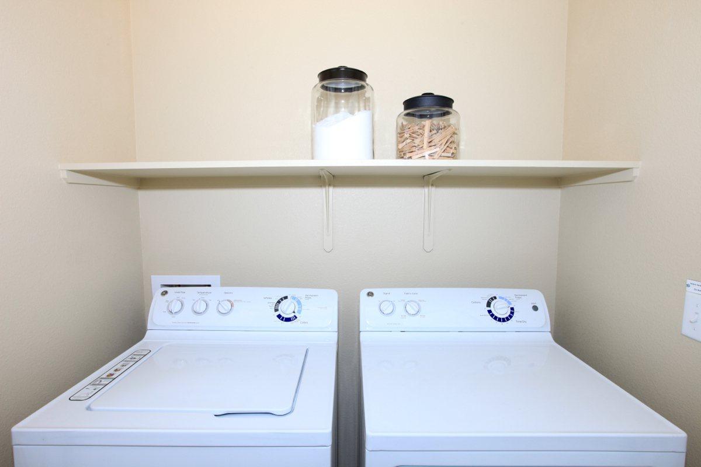
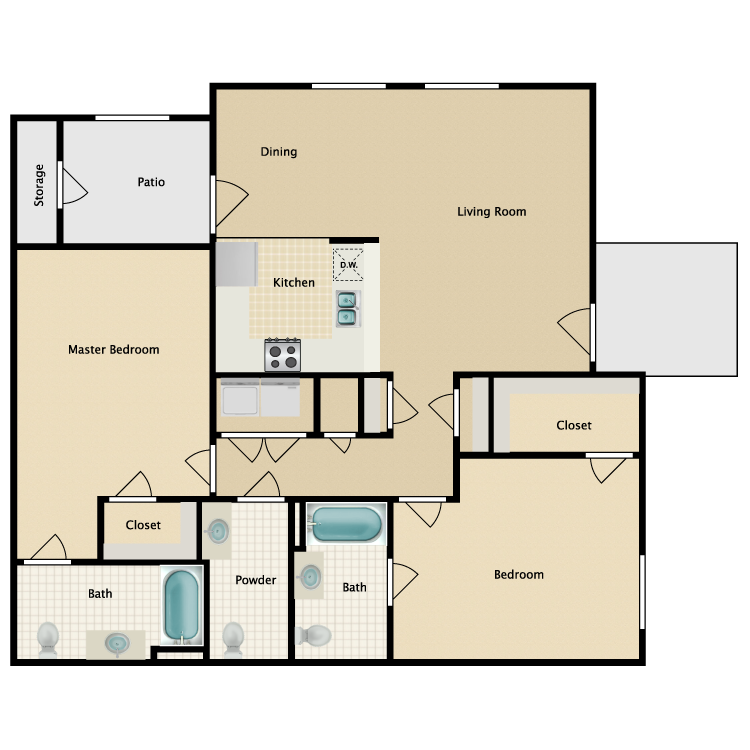
2 Bed 2.5 Bath
Details
- Beds: 2 Bedrooms
- Baths: 2.5
- Square Feet: 1232
- Rent: $1830-$1850
- Deposit: $800
Floor Plan Amenities
- Granite Countertops
- Washer and Dryer In Home
- Breakfast Bar
- Spacious Walk-in Closet
- 9Ft Ceilings
- All-electric Kitchen
- Ceiling Fans
- Central Air Conditioning and Heating
- Balcony or Patio with Extra Storage
* In select apartment homes
Floor Plan Photos
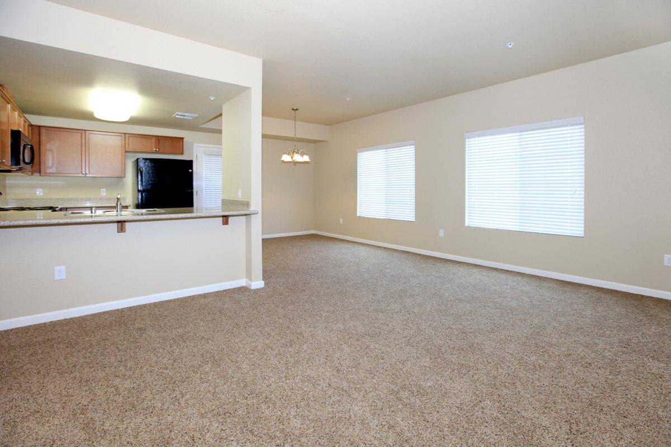
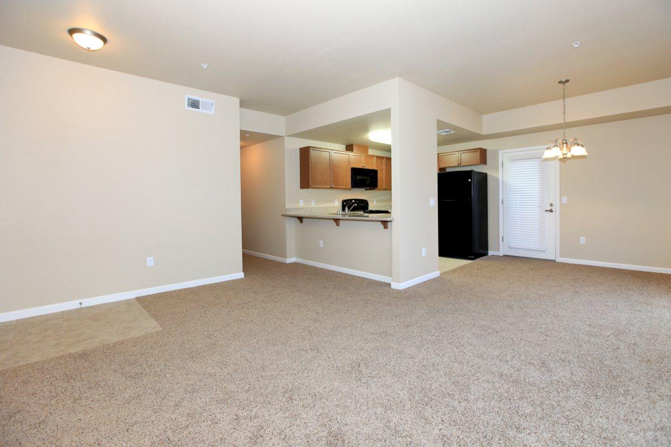
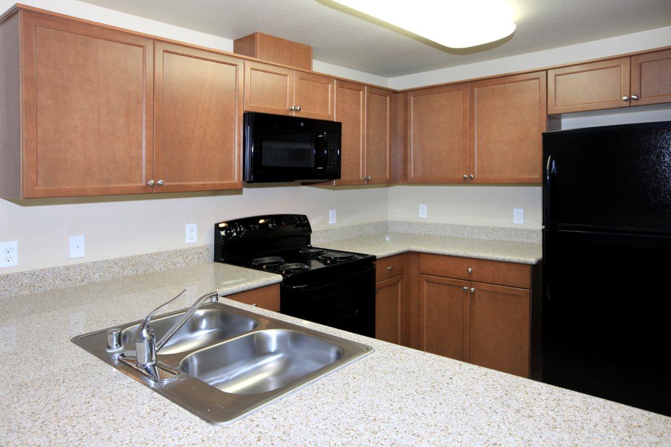
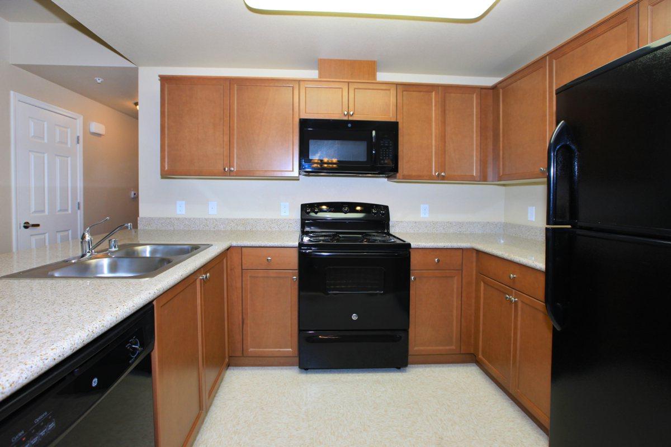
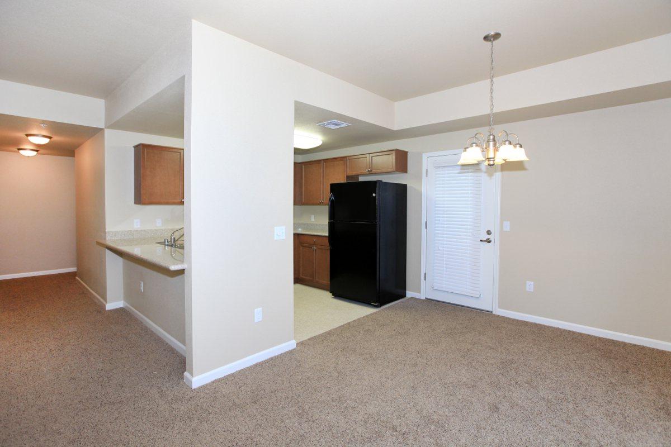
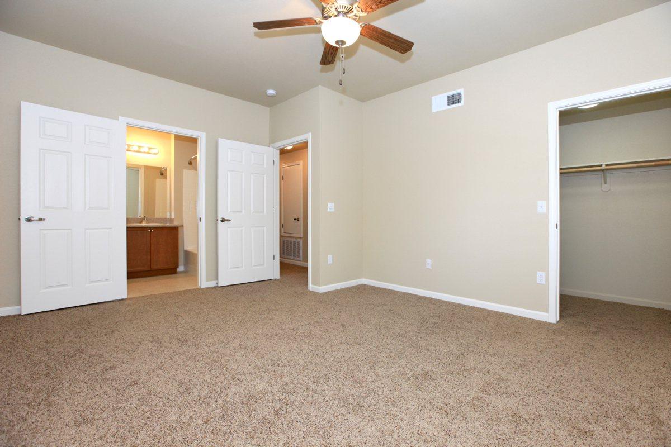
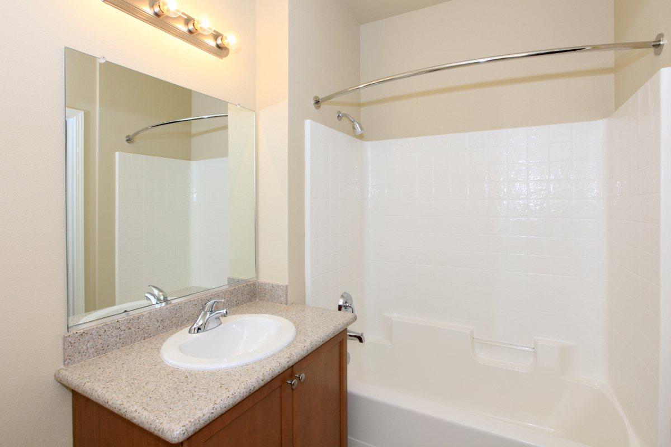
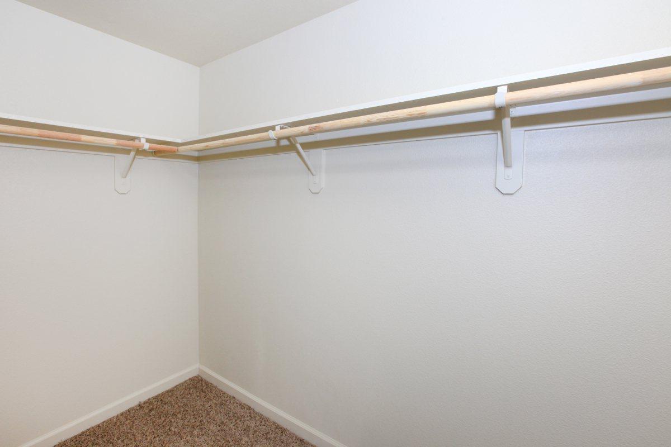
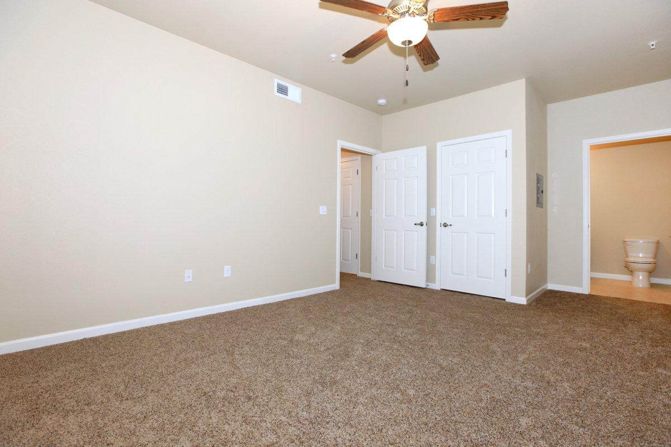
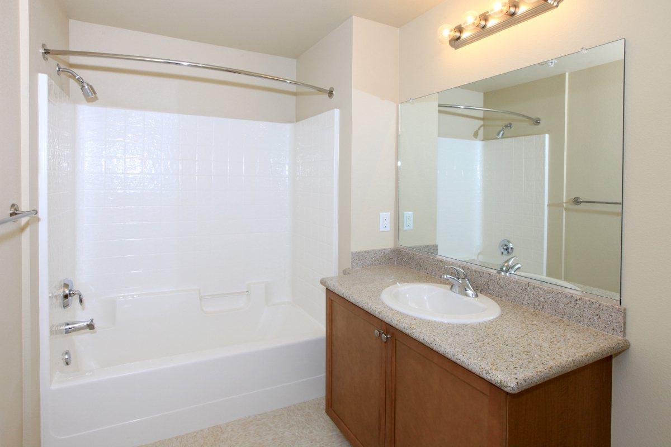
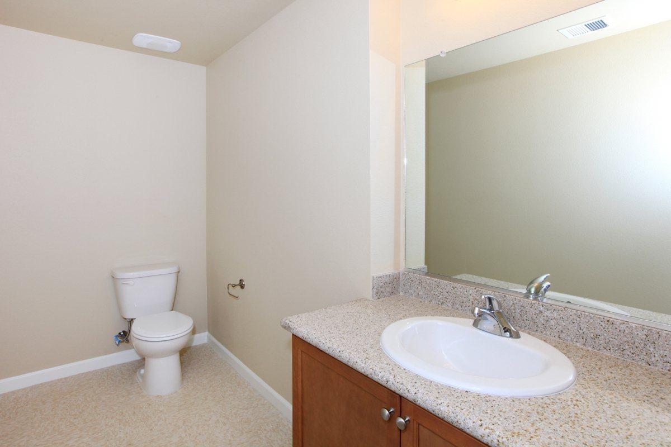
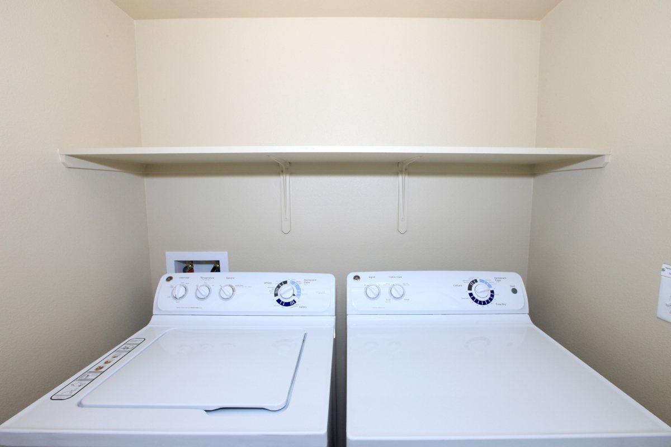
3 Bedroom Floor Plan
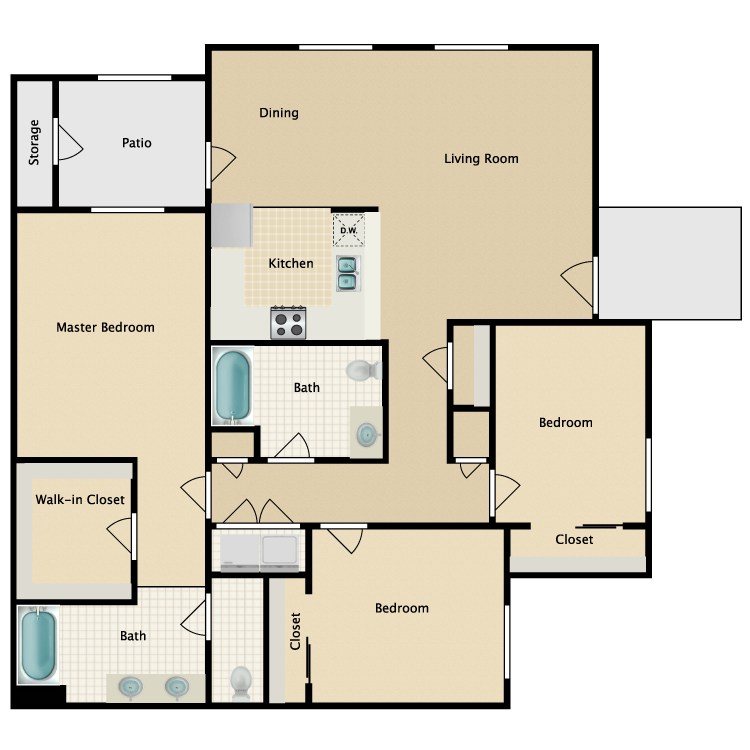
3 Bed 2 Bath
Details
- Beds: 3 Bedrooms
- Baths: 2
- Square Feet: 1326
- Rent: $2050-$2070
- Deposit: $900
Floor Plan Amenities
- Granite Countertops
- Washer and Dryer In Home
- Breakfast Bar
- Spacious Walk-in Closet
- 9Ft Ceilings
- All-electric Kitchen
- Ceiling Fans
- Central Air Conditioning and Heating
- Balcony or Patio with Extra Storage
* In select apartment homes
Floor Plan Photos
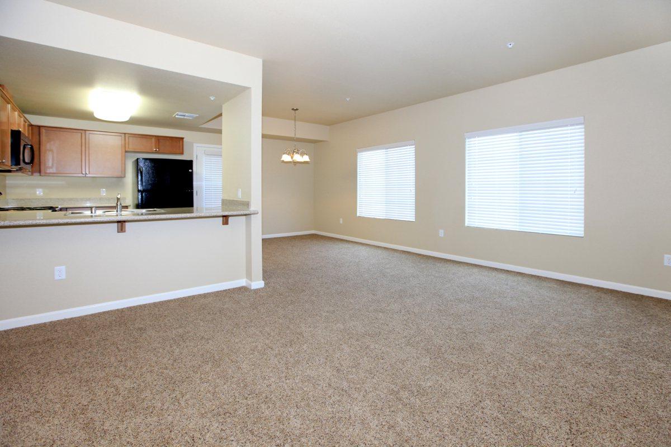
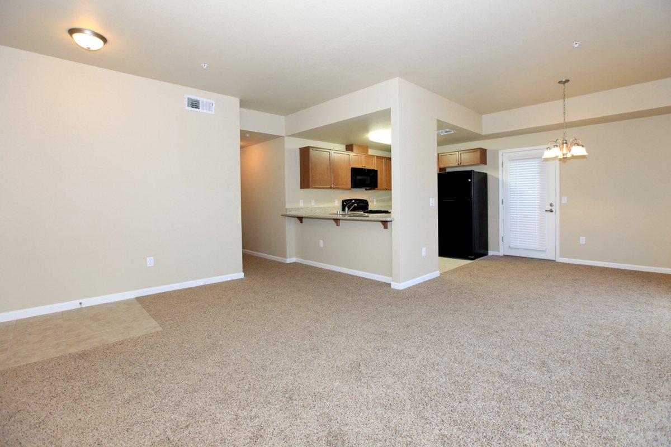
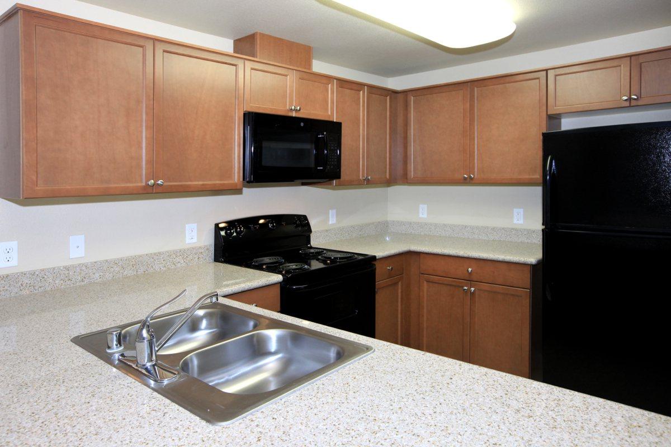
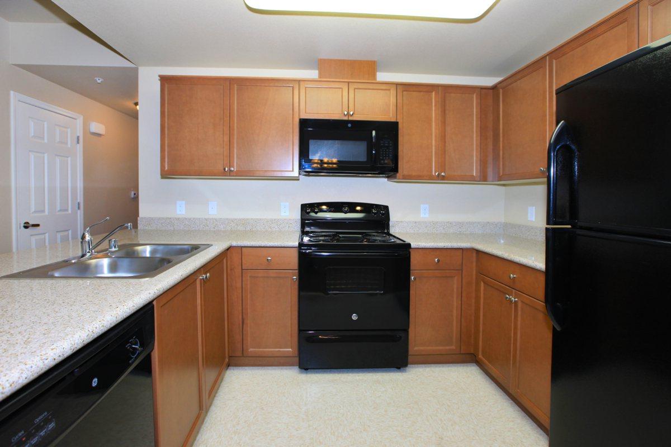
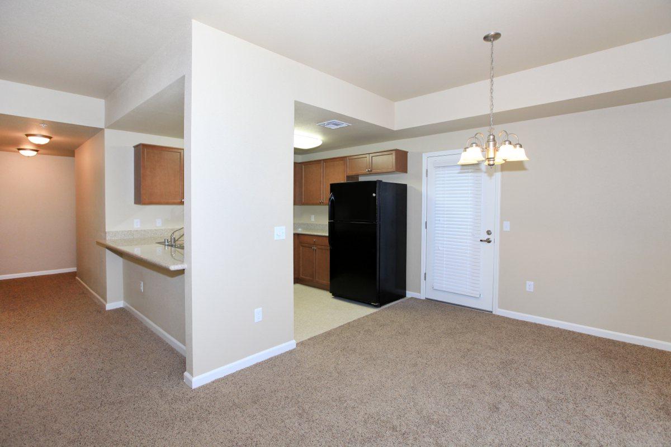
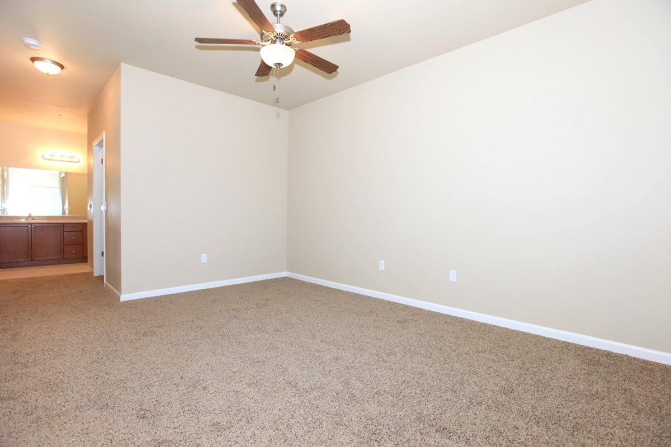
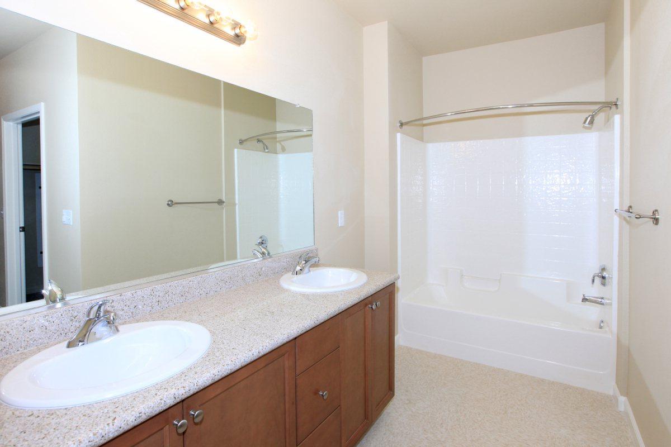
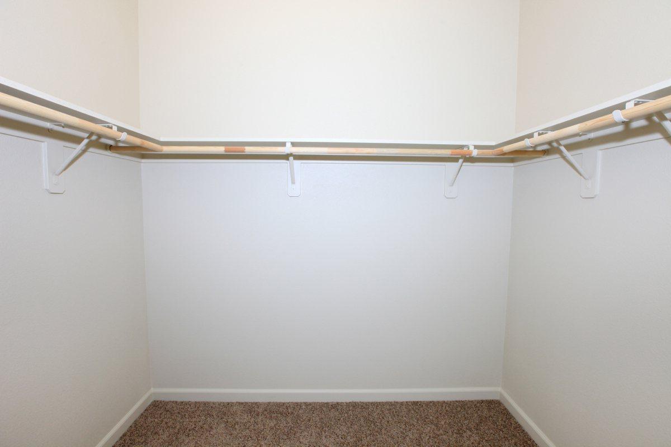
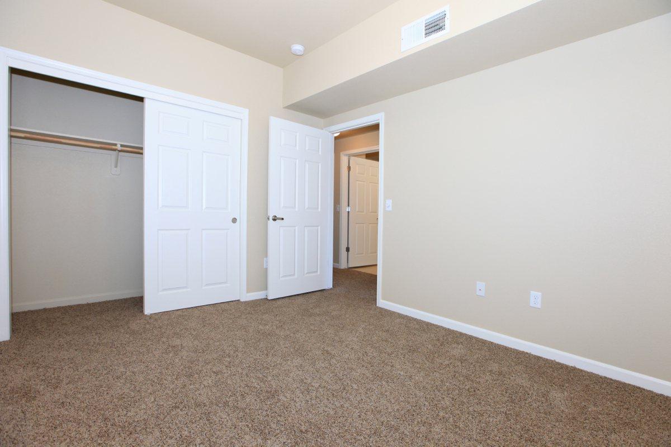
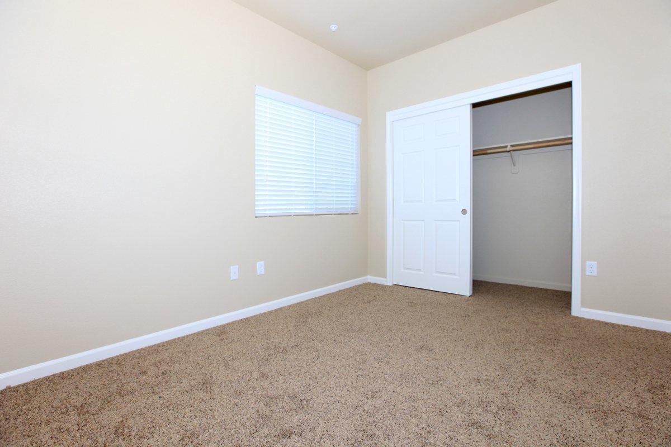
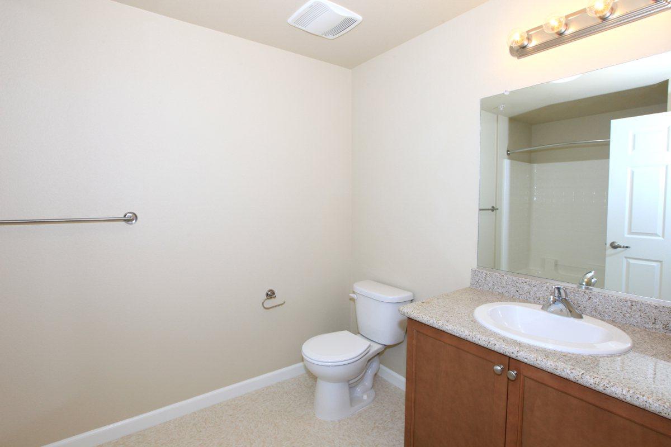
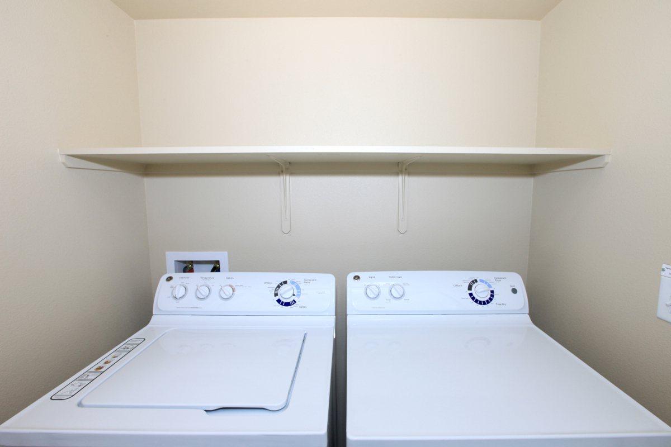
The prices quoted are reduced from the month to month market rate with a 12-month agreement.
Show Unit Location
Select a floor plan or bedroom count to view those units on the overhead view on the site map. If you need assistance finding a unit in a specific location please call us at 559-274-9400 TTY: 711.

Amenities
Explore what your community has to offer
Community Amenities
- Garages Available
- Beautiful Landscaping
- Clubhouse with Free Wi-Fi
- Easy Access to Freeways and Shopping
- Gated Access
- Public Parks Nearby
- Fitness Center
- Inviting Pool and Barbecue Area
Apartment Features
- Granite Countertops
- Washer and Dryer In Home
- Spacious Walk-in Closet
- All-electric Kitchen
- Breakfast Bar
- 9Ft Ceilings
- Ceiling Fans
- Balcony or Patio with Extra Storage
- Central Air Conditioning and Heating
Pet Policy
Pets Welcome Upon Approval. Two pet limit per home. Pet may weigh up to 35 pounds when fully grown. An additional deposit is required. Breed restrictions may apply.
Photos
Amenities
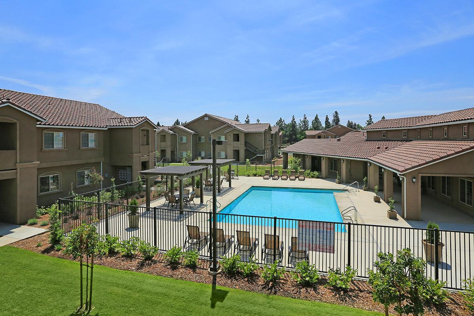
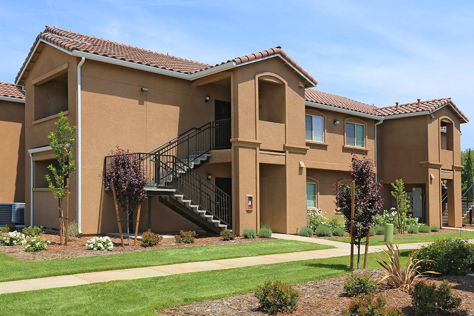
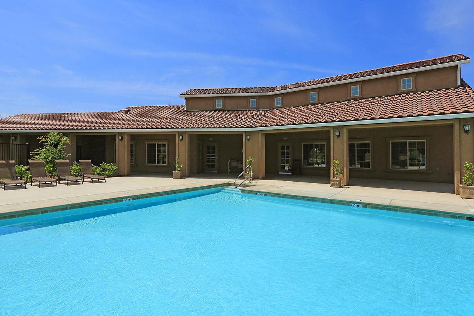
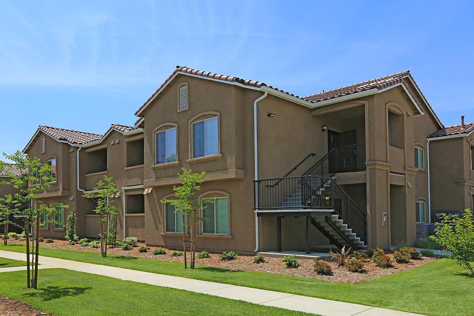
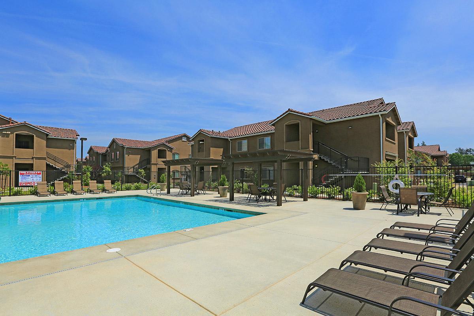
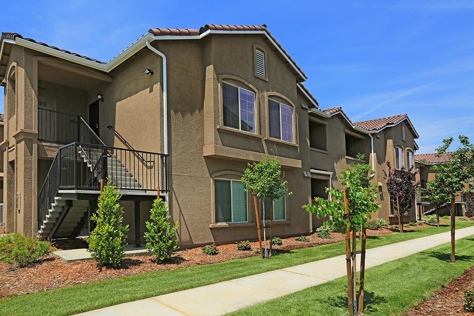
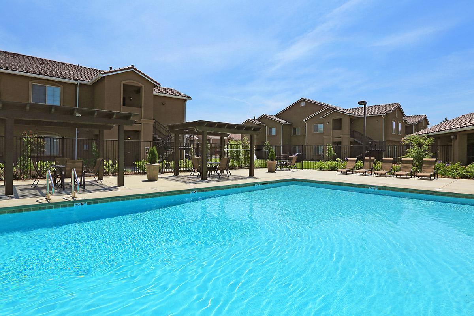
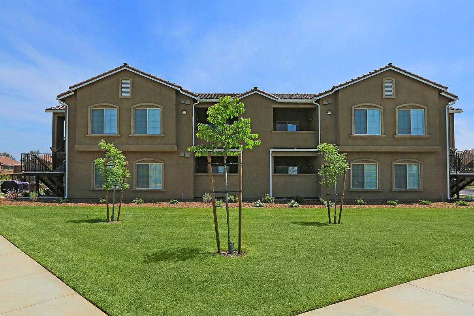
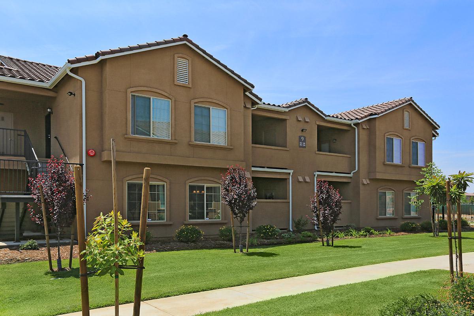
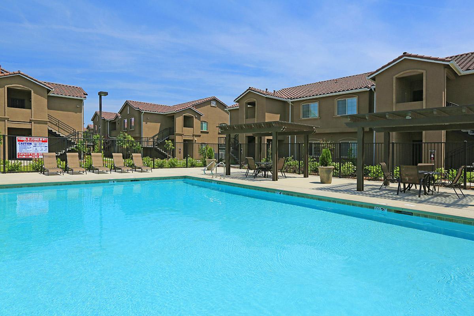
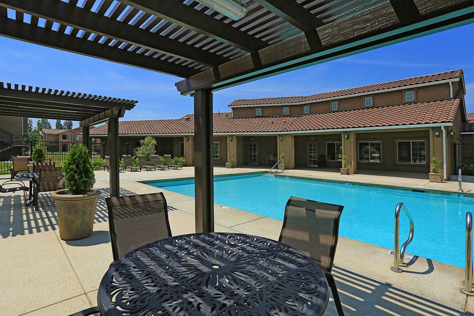
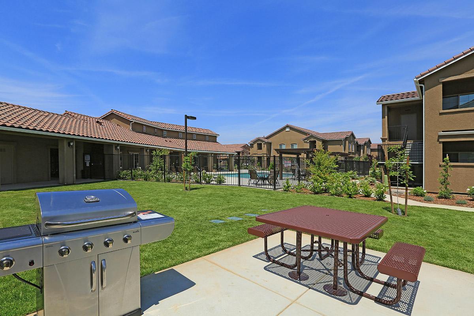
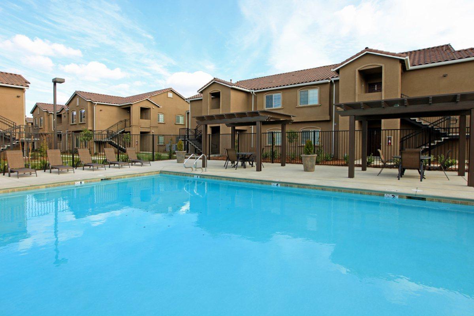
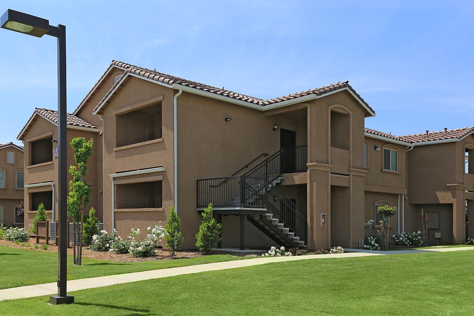
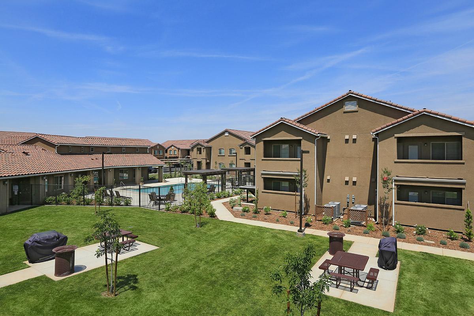
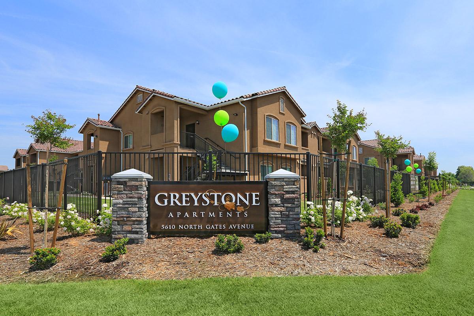
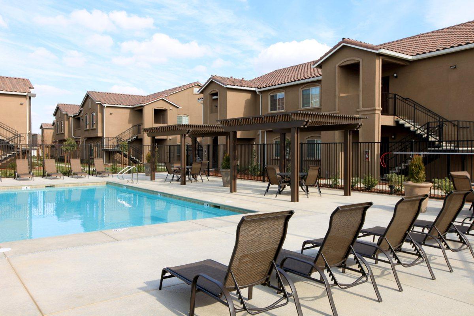
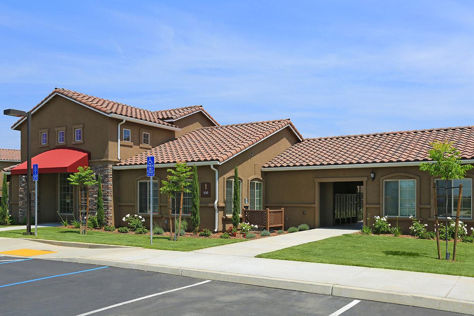
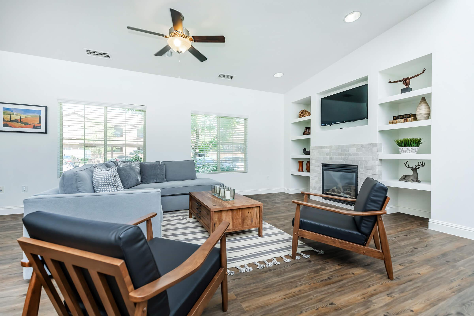
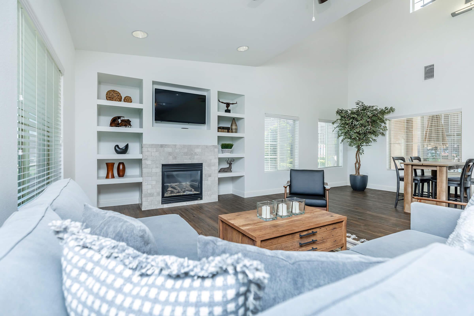
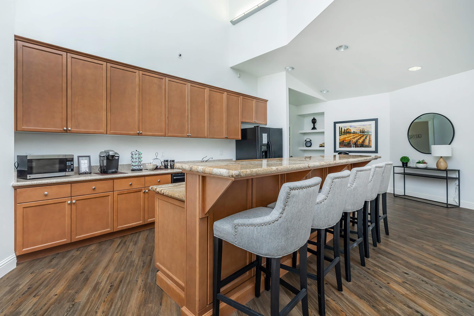
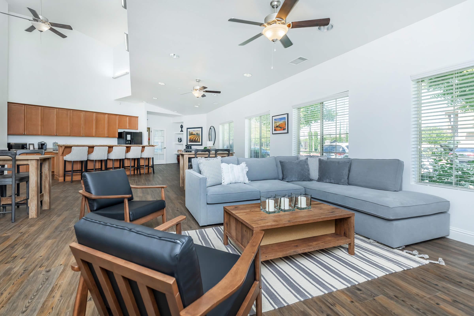
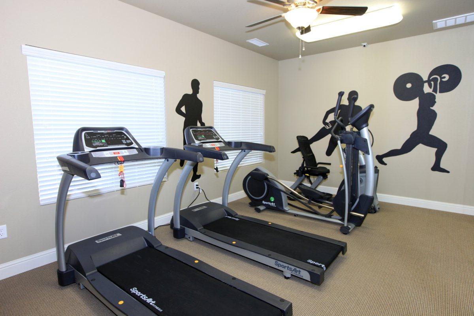
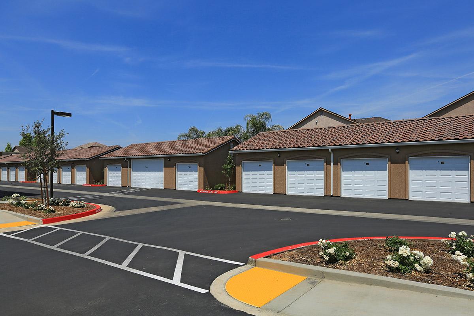
1 Bed 1 Bath









2 Bed 2 Bath











2 Bed 2.5 Bath












3 Bed 2 Bath












Neighborhood
Points of Interest
Greystone
Located 5610 N Gates Ave Fresno, CA 93722Amusement Park
Bank
Cinema
Elementary School
Entertainment
Grocery Store
High School
Hospital
Middle School
Park
Post Office
Restaurant
Shopping
Shopping Center
Contact Us
Come in
and say hi
5610 N Gates Ave
Fresno,
CA
93722
Phone Number:
559-274-9400
TTY: 711
Fax: 559-274-9409
Office Hours
Monday through Saturday: 10:00 AM to 6:00 PM. Sunday: Closed.